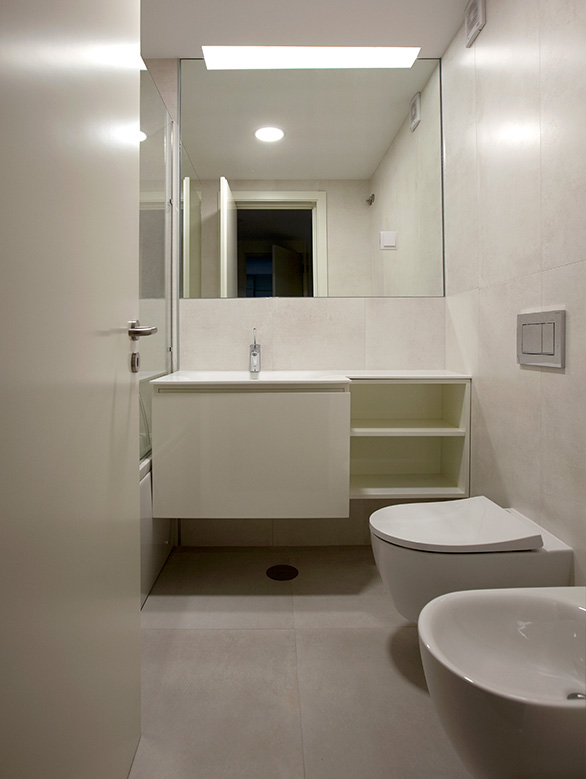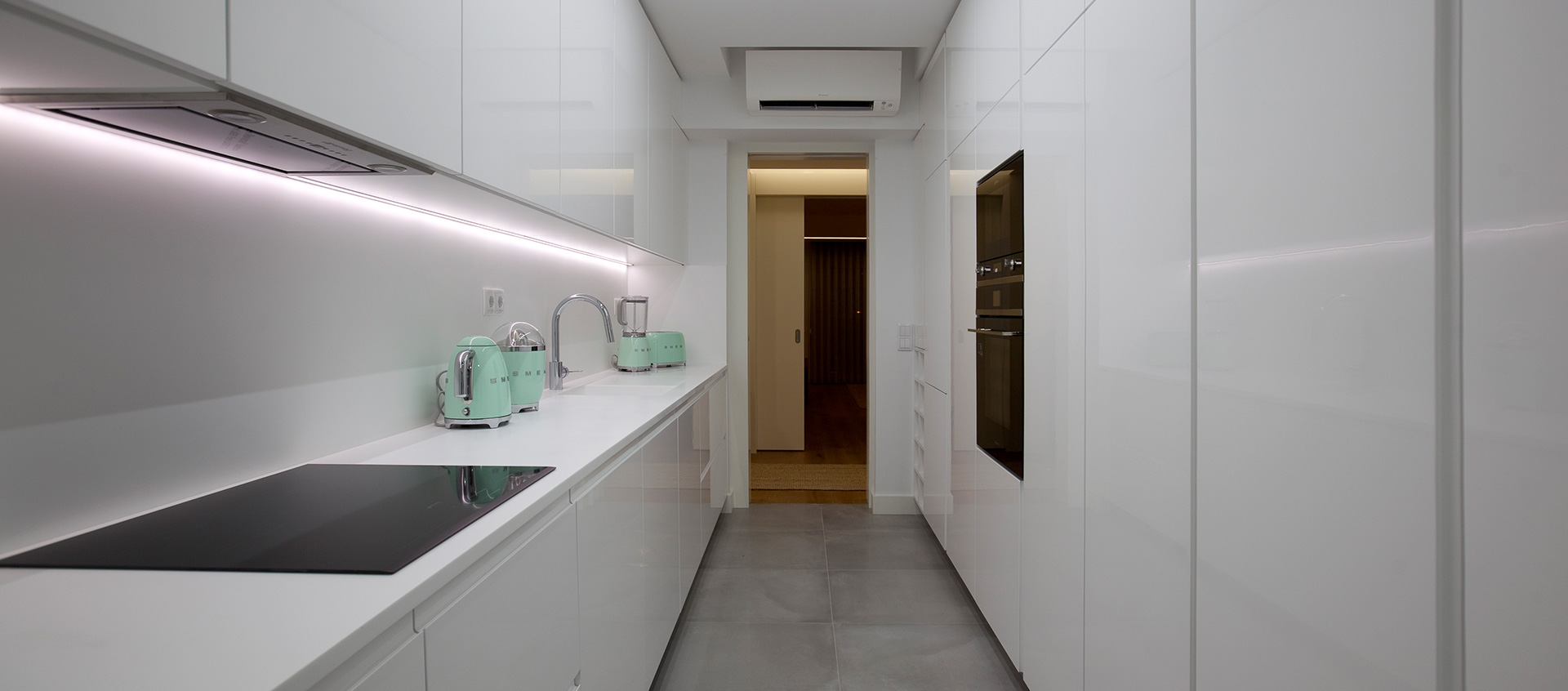Next
Brasil 222A
Brasil 222A
About
Category:
Completed ProjectsDate:
August 9, 2021
Venture with 15 apartments
The Brasil 222A Building is the largest urban regeneration project for housing purposes carried out in the city of Coimbra.
An excellent location in the city of Coimbra, together with the construction solutions, materials and equipment, have turned the apartments into luxurious and elegant spaces, providing a high living quality.
This bold and ambitious project is unique, and is a rare opportunity to form part of the city of Coimbra’s history.
Excellent access:
Entrance hall
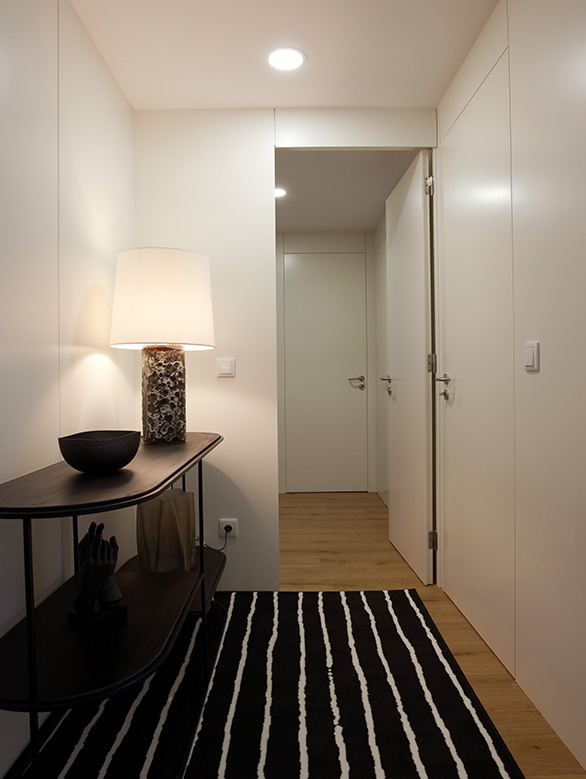
Kitchen
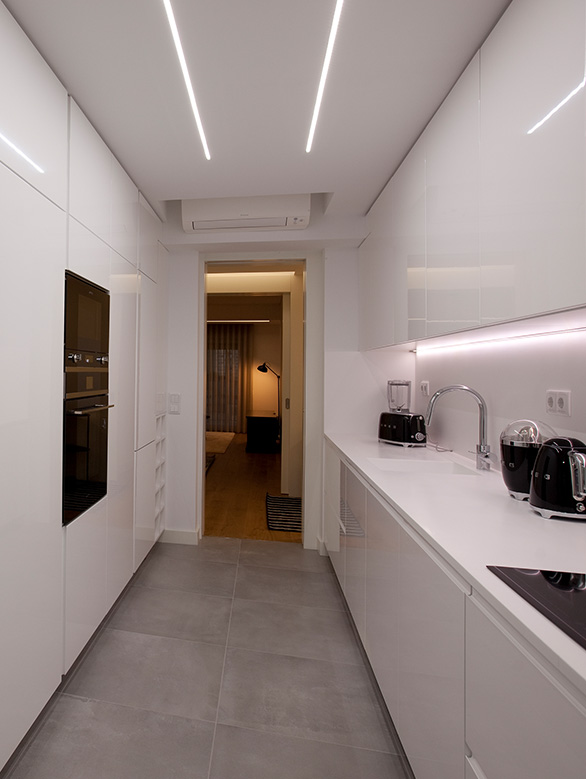
Apartment features
Bedroom
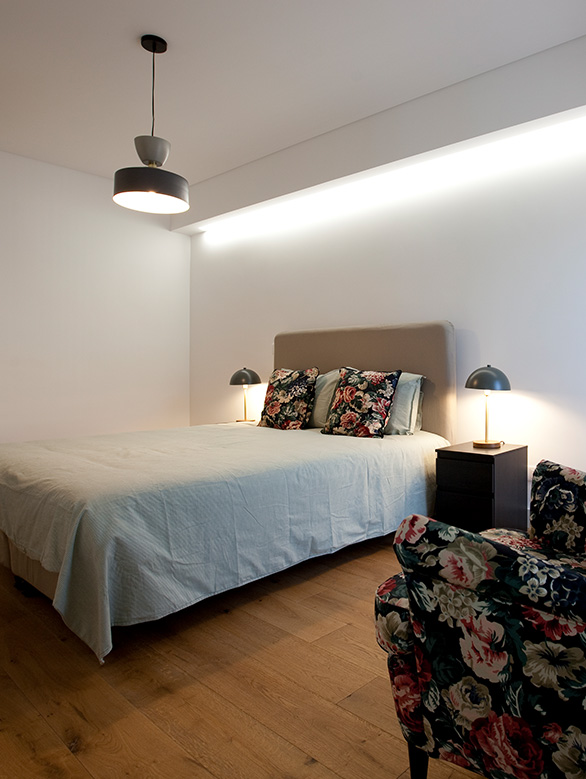
Bathroom
